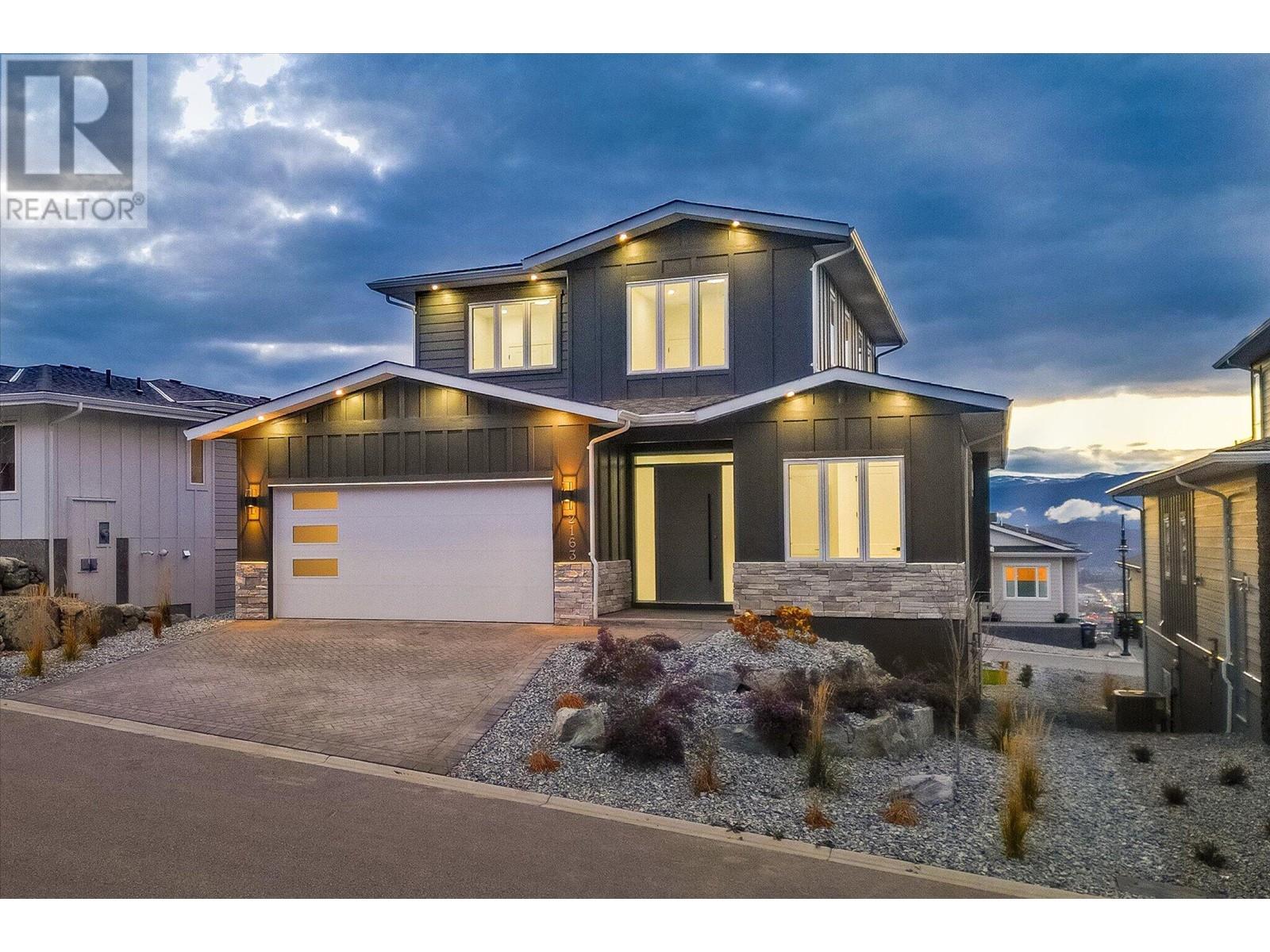6000+ sq.ft., newly renovated 6 bedroom, 6 bathroom residence situated on 9.364 acres of land in the Ellison area of Kelowna with a huge pool, lake views, and more. The home has been renovated from top to bottom and down to the studs, including brand-new electrical, plumbing, drywall, insulation, exterior (including roof), all cosmetic finishings, and more, making this a showstopping renovation by Caliber Developments. Through the gated entry, you are immediately drawn to the wood and stone exterior of the home, with a huge oversized triple car garage and additional side garage, perfect for a dedicated workshop. The living room with over height ceilings/windows is complimented by a wood-burning stove and a cooled wine room. Down a half-level is the new kitchen, complimented by brand-new appliances, an emphatic double island, and a family room, all opening up to the outdoor living space for a perfect indoor/outdoor transition. Off the kitchen is a powder room, and bedroom/office. Upstairs, the family-friendly layout offers 3 bedrooms, including a spacious master bedroom with his/her sinks, a freestanding tub, and tiled shower. There is a 35'x34' recreational room, partially finished and awaiting your ideas: studio/office, gym, kids room, etc, with rough-ins for a bathroom & bar. There is a fully self-contained legal suite in the basement, great for guests! Outside, the infinity pool offers expansive views of the lake and valley ahead, and concrete areas for entertaining. (id:48970)
Show More








